Welcome to our home!

We live in a small town near Savannah in south Georgia. Our family of 5 purchased our home in 2017 after living in England for a year. My husband was in the Army but retired in the summer of 2020 and we're staying put at long last! We are slowly but surely updating our new "forever home" and making it our own.

The front entry is one of our favorite parts of the home. The doors had been painted over with brown paint at some point and my husband Randy painstakingly stripped and refinished them back to their former glory as one of his first projects around the house.
Come on inside!

The living room was originally lime green when we moved in, but painting the house was the #1 priority after closing on the house. (See all the paint makeover pics here.)
The tall wall of windows lets in the perfect amount of light and look over the back patio and pergola.




The fireplace was another project we tackled in our second year in the house. (See that saga here!) The dated peach-colored tile surround was updated with marble subway tiles.

I love the double built-in bookcases on either side of the fireplace, although I admit they were a challenge to decorate at first!

I'm in love with the way they look now, filled with pictures and paintings we've collected while traveling over the years.

The knobs on those cabinets beneath the shelves got an easy finish update with the help of a little Rub n' Buff, one of my favorite DIY tricks!
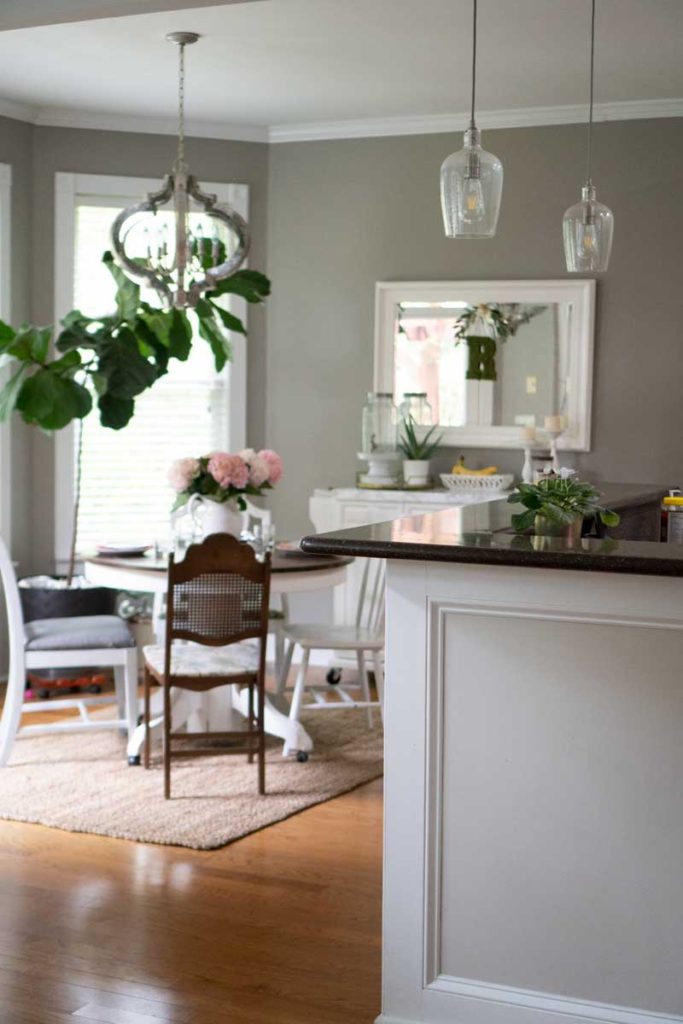
The living room leads to the eat-in kitchen area (this picture was taken before the kitchen makeover so the raised breakfast bar is still there). These rooms were burgundy when we moved in and the lightened up Agreeable Gray paint really made a big difference in the space.
The lighting was also updated from builder-grade frosted glass to the more modern fixtures we picked out.
The table was thrifted and we're currently using a hodge-podge mixture of chairs, but oh, that fiddle leaf fig is my favorite part of this space!

The kitchen was one of our biggest makeovers, you can see the plan, taking down the raised breakfast bar, and the full makeover here.
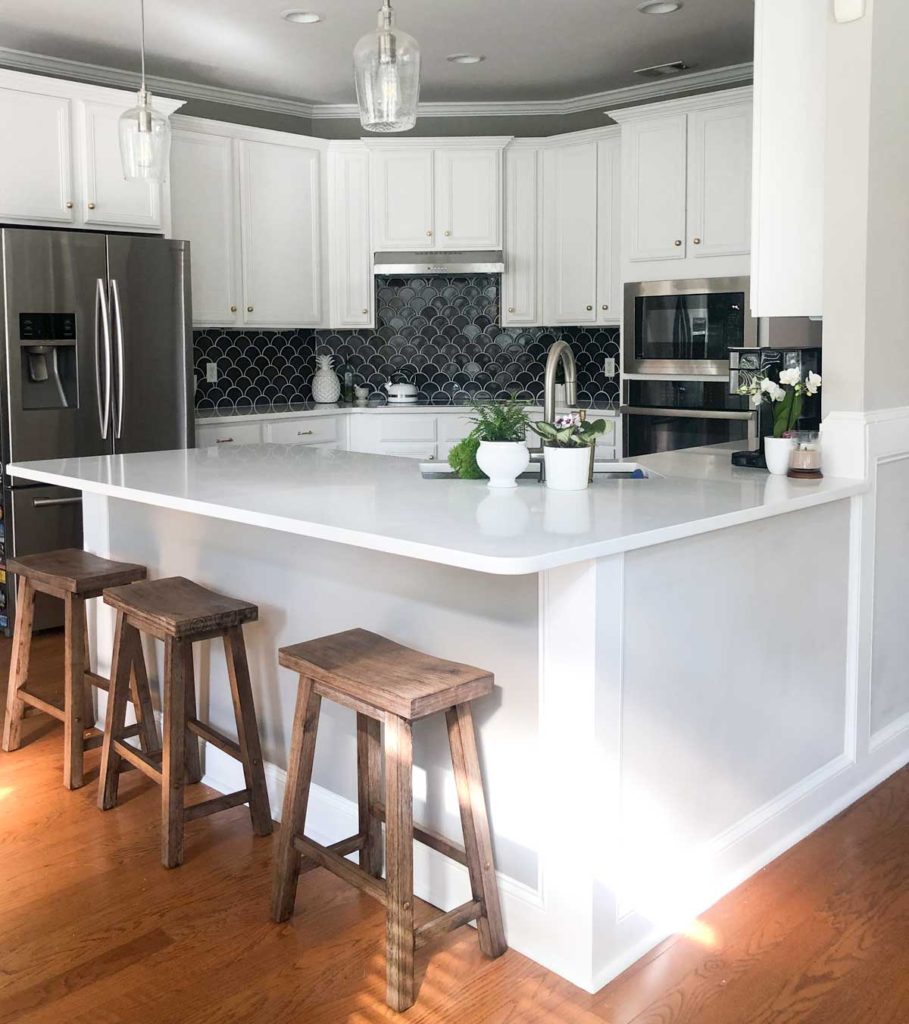
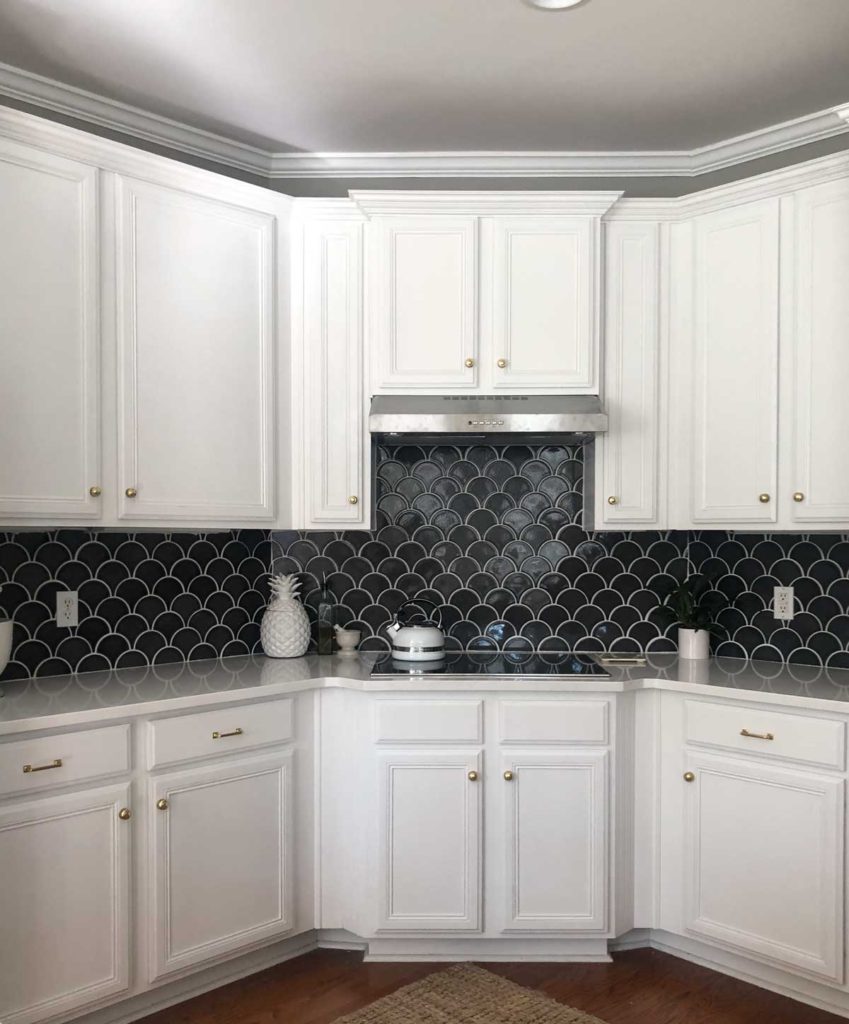
The dining area is not only where we gather for meals but also where I paint when I find the time.

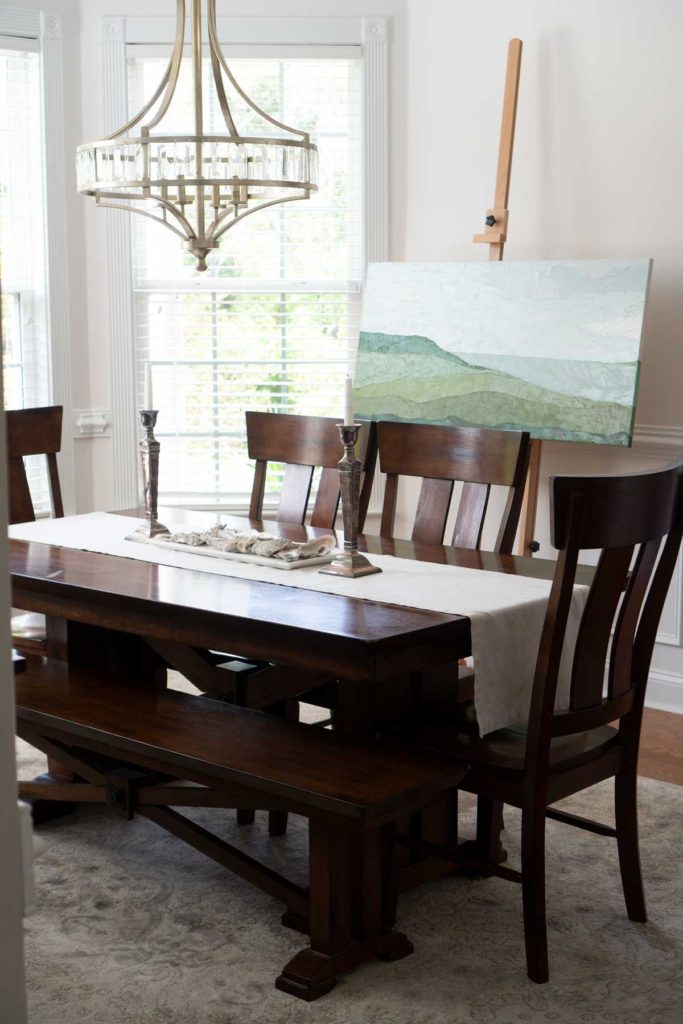

The light is excellent in this room, it really is the best place in the house to paint!

Off of the main living space is our master bedroom. We recently painted this room with the current Sherwin Williams color of the year, Naval. My husband had asked me to make this a more masculine space and the paint went a long way in making that happen!

The rattan top desk is from World Market and the rattan headboard I found to match is from Overstock.com. I love the texture in this space with the leather and touches of greenery.

In contrast to the masculine feel of the bedroom, my office on the opposite side of the house is most definitely a girly space!

As a mom of three boys, I wanted my office to be a feminine space in a sea of testosterone. The paint color is called Nana's Pearls and I LOVE it.
This space is so special to me. I am a big bird fan and I have a feeder just outside the window so I can see them feed as I work at my desk. The cats like to watch too, as you can see from their little hammock in the window!
I do the majority of my food photos and videos for my other blog, The Happier Homemaker, in this space.

I also have two tall IKEA bookshelves where I store all my photo props and DIY and crafts supplies.
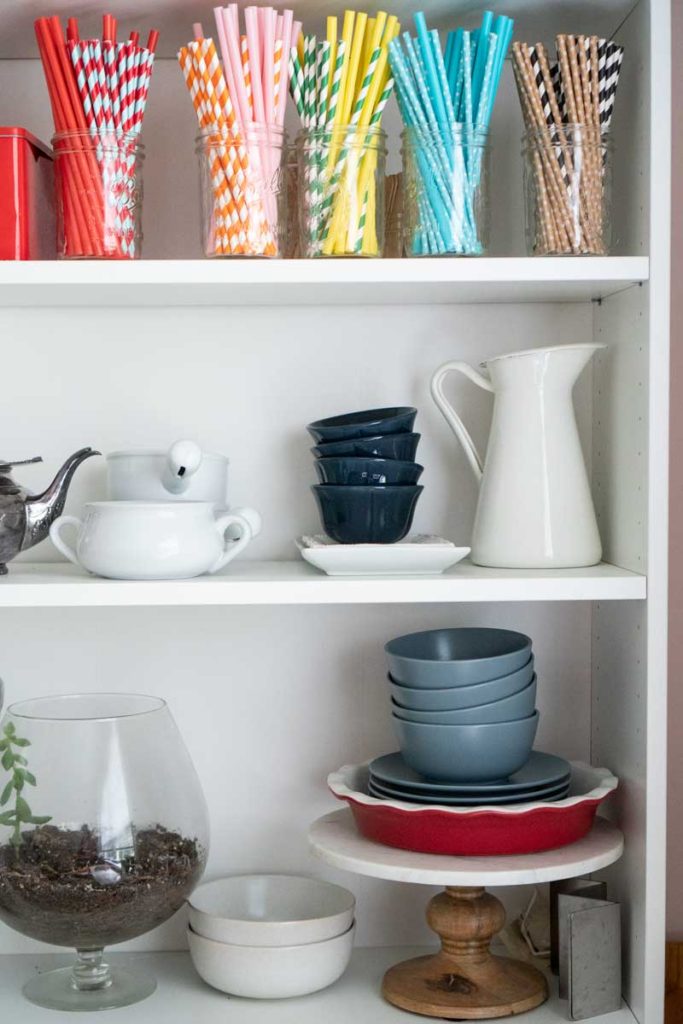
Is it odd to say my favorite part of the house may not even be in the house itself? Let's explore the yard...

The yard of our home was the big selling point for us when we bought the house. It's very private and gives us a little oasis in the middle of our suburban neighborhood.

The yard always has flowers in bloom year-round. We have over 15 roses in the yard along with gardenias, camellias, and other flowers. It's a dream for cutting arrangements for the house.

We also have incredible huge oak trees draped in Spanish moss, the iconic feature of this part of coastal south Georgia. My husband is a bit of a "tree-hugger" so this was a big selling point for us.

The back patio was a blank slate when we moved in, just a concrete pad. We've put in a lot of work back here!

The pergola was a huge addition to the patio. With it, we created a sense of two spaces, one for dining and one casual seating area.


I fell in love with these Eden roses when we vacationed in the Loire Valley region on France during our year living in the UK. I promised myself I'd plant my own once we returned to the States. Aren't they gorgeous?


Thanks for visiting our home friends! I hope you enjoyed it as much as we do!



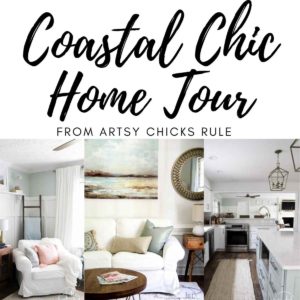
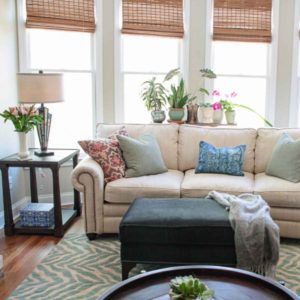
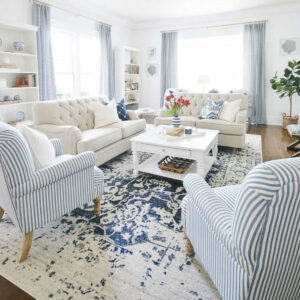
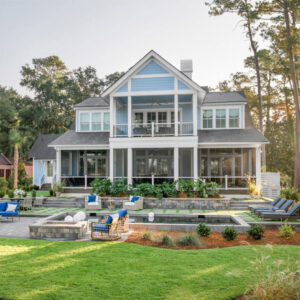
Susan Toto says
Beautiful home!
Mertie says
Love, love that beautiful house and all your decorating skills and life experiences. Husband and I have moved more times than we wanted, especially to get to more rural areas to escape urbanization and crowded lifestyles. I had to laugh because in our first house, the living room carpeting was bright red. That was replaced first! Modernized the kitchen. We redid and repainted every room in and outside of the house. Added a second bath and decorated the whole empty basement, adding a second kitchen and a big cozy woodstove and finally a big garage. Then we found a different house, by accident, on a two acre wooded lot! Moved again and started all over, as husband even single handedly built a 14 x 40 back deck, built Amish style sheds and changed/upgraded all the electricity (I had to leave for the afternoon when he did that! Scared), for a start Then another move and then we finally found a 2 1/2 acre rural vacant lot and started all over, building our own custom house. Thought we were set but oh, no. Elderly parents started getting ill, so we added on to our newly built house to include a custom apartment for my severely disabled mother as my dad had passed. Her health continued to decline so after 7 years, I became an adult orphan. My in-laws started exhibiting poor health and they wanted to live in our now vacant apartment during the winter months as they lived 350 miles away, in a snow belt region. Move never happened; MIL passed; FIL wouldn't move due to Alzheimer's induced confusion; FIL health continued to decline. We had to buy a 2nd home in the village, 350 miles north where he lived to monitor him; FIL passed; we had let our youngest son and family move into our custom built house; so we stayed in the rural 2nd home on 9 wooded acres! Loved that area and so does our rescue dog, a Border Collie/ Alaskan malamute mix New decorating in every house so I wasn't stuck in a rut. Our only constant pieces of furniture were pricey, durable or heirloom pieces. We have a 10 piece kitchen/dining room hand built Pennsylvania Amish set, my great-grandmother's well used pie safe/Hoosier cupboard, a combination brass and iron built bed frame and finally another hand built and carved antique dining set and cabinet from the early 1900's, built and shipped from Austria. These are my treasures and the pieces that I will keep forever. The designs are so traditional and not garish so I can blend them in with any chosen "new" house's decorating design. They are our life's furniture constants and they elicit happy memories from times long ago! ( we are both 68 and have been together for over 40 years) We have come to dislike urban areas except for the shopping and we have to drive 1 1/2- 2 hours to find a big box store! -Mertie