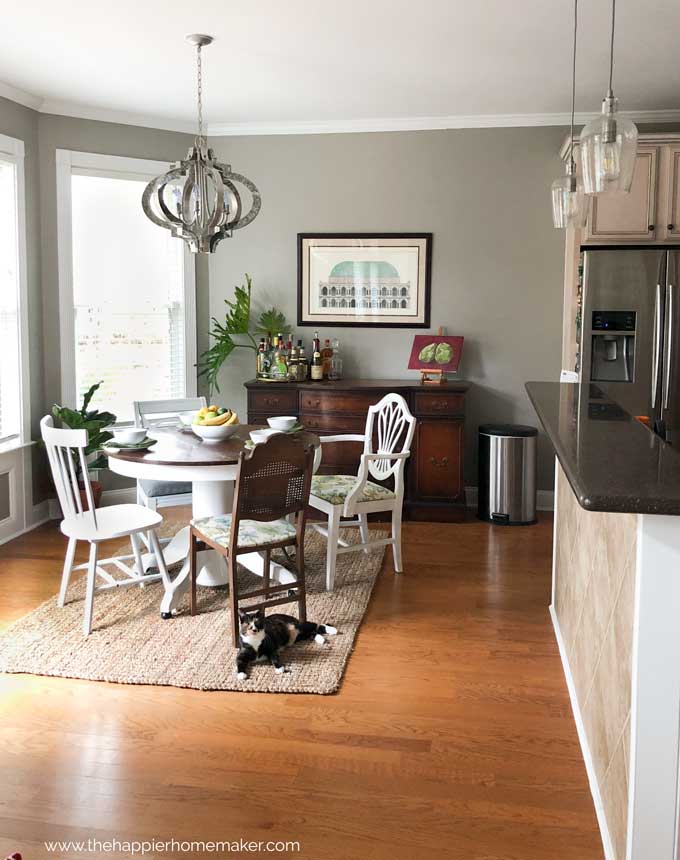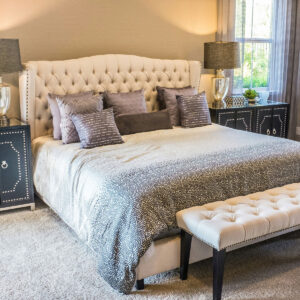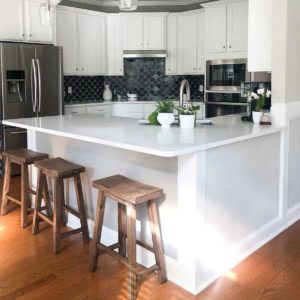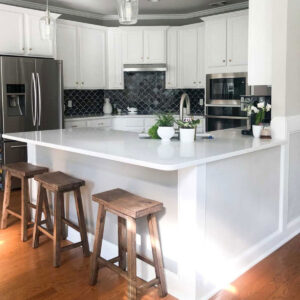When we found our home 2.5 years ago, we knew that at some point we wanted to renovate the kitchen. The time is finally here! We are working with a small budget so we'll be doing a lot of the work ourselves. Today I'm sharing our plan.

The kitchen is my least favorite spot in the house as it stands now. The dark Corian countertops are not my style and the raised breakfast bar cuts it off visually from the living room and breakfast nook. The bar is also not deep enough to truly slide stools under so it's not functional either.

When we bought the house the walls were painted dark red and there was a stone backsplash behind the electric stove. We had the walls painted Chelsea Gray and we painted the backsplash to match as a stop gap measure.

Once the walls were painted, the cabinets looked quite peach which irked me as well. So, it's finally time to turn this kitchen into one I love being in (since I do spend a lot of time in there!!)
Kitchen Renovation Budget
We don't have a specific number for the entire project in mind, however, we have a plan to split the process into phases so that we can cash-flow it. We'll be doing as much work ourselves as we can.
The biggest ticket items are the counters and the appliances. We got a great quote from a local countertop company that was nearly half what we were quoted at the big-box stores.
We've also been scouring sales for months looking for new appliances to replace the non-stainless ones that are still original to the house.

Renovation Phases
- Lower Breakfast Bar We can't move forward with new counters until we lower the breakfast bar so that they can properly measure and create the template. This will be the first step to starting our project.
- Remove Backsplash and install new drywall so that the counters can be installed with the 4" backsplash behind the cooktop.
- New Countertops The new white quartz counters will be all one height and the breakfast bar will extend a full 12" to allow for seating. We'll be replacing the sink and installing an induction cooktop at this time as well because the new counters will need to be cut for them. Find out why we chose quartz countertops.
- Paint Cabinets I'll be using this kit which I've heard wonderful things about. We are painting them a neutral white.
- Replace Cabinet Hardware with either flat black or antique brass.
- Replace Backsplash on the side of the kitchen with the cooktop. We'll do a tile backsplash the entire width of that wall rather than just behind the cooktop. I've been loving an elongated navy subway tile but I don't think we'll decide until the counters and cabinets are finished.
- Replace Hood with stainless steel
- Install New Microwave and Oven in stainless steel.
I am super excited to share this process with you and document it here on the blog! What do you think of my inspiration board? I'd love to hear your thoughts.






Leave a Reply